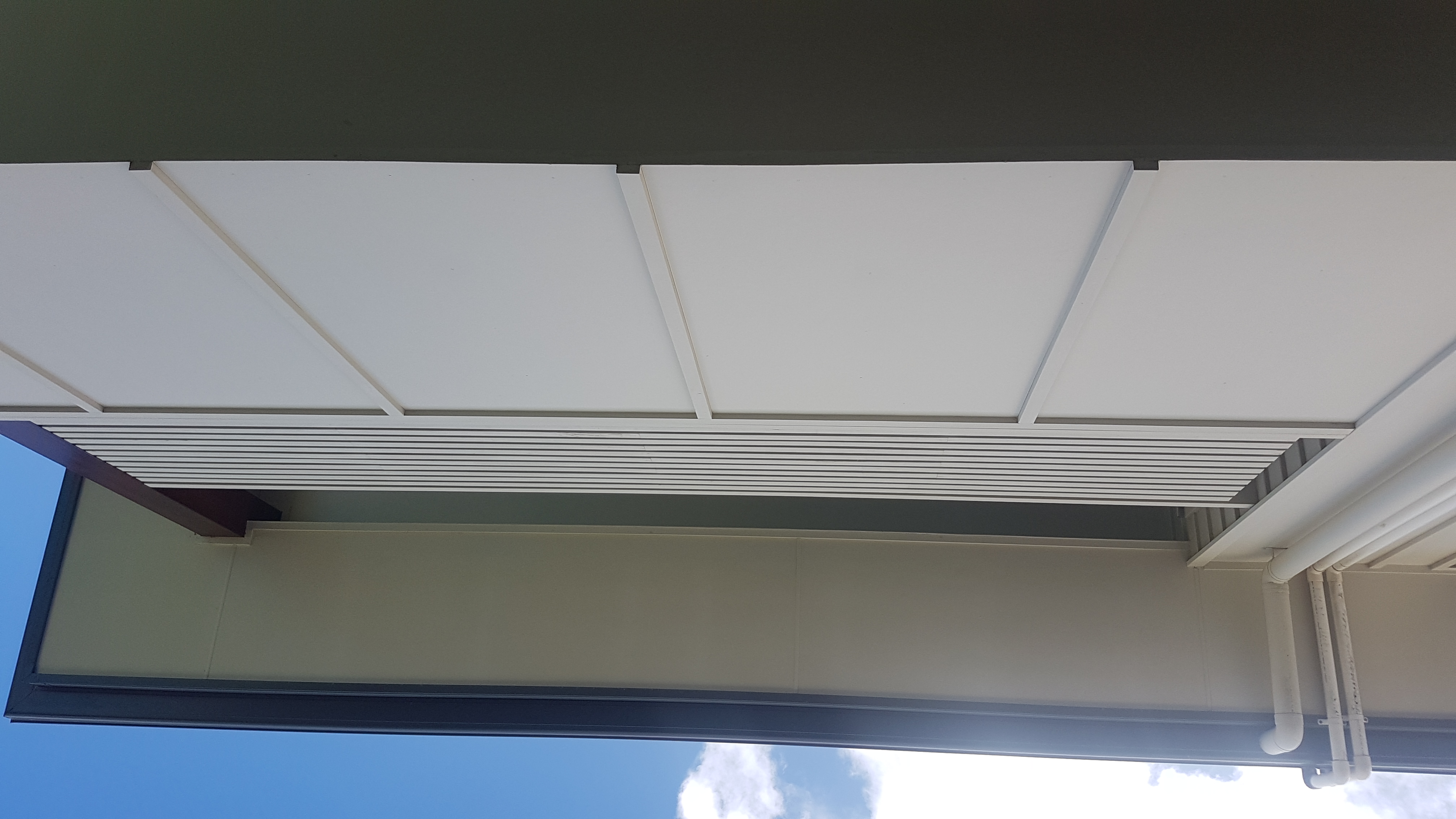Job Lead in Mitchelton, Brisbane
Carpenters
[ Start Date ]
Next few weeks
Job description
We have 2 levels of decks on the house. Upper floor level is 4.5m to ground. Lower floor level is 1.6m to ground.
On each level we want to enclose 1 wall.
Currently there is a low wall with fibre sheeting and an fixed wooden screen on top. This is a privacy screen is due to the small lot code. Above this is an open space.
The plan is:
1. remove the screens
2. increase the wall height to 1.5m to still comply with the small lot code.
3. Sit a louvre window on top of the wall (@1.5m)
4. Add the required some 30mm depth framing on the top and sides to fix the window.
5. Replace the fibre sheeting on the wall to the new height - so that we don't have lots of pieces of sheeting (inside and out)
We are going to use louvre windows without a reveal. Instead these would simply be screwed through the window frame into the timber framing/boxing and top of the 1.5m wall.
This the the place we getting them from:
https://www.windowwarehouseqld.com.au/products/louvre-windows/ (SL2 type)
The window frames will be delivered on-site. I will add the glass after the frames are fitted.
Upper level deck
- current wall height 1.06m - increase to 1.5m and reclad
- opening above new 1.5m wall: 3900mm wide x 1040mm high
SL2 louvre window 1: 3830mm wide x 1020mm high
Lower level deck
- current wall height 1.04m - increase to 1.5m and reclad
- opening above new 1.5m wall: 3900mm wide x 880mm high
SL2 louvre window 2: 3835mm wide x 860mm high
More photos available.
